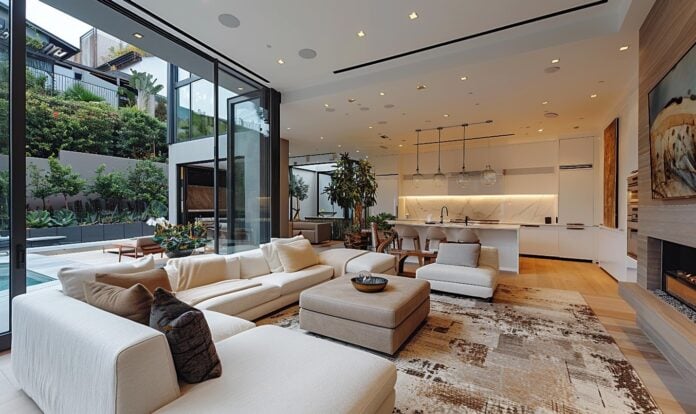David DeQuattro has long been a proponent of thoughtful design, and his expertise sheds light on the growing popularity of open-concept living. This design approach, which eliminates walls to create fluid, connected spaces, has transformed the way many people think about their homes. Open-concept layouts offer unique benefits, such as fostering social interaction and enhancing the perception of space. However, they also present challenges that homeowners must carefully consider. By understanding the pros and cons of this trend, and how to design such spaces effectively, individuals can determine whether open-concept living aligns with their lifestyle.
The Appeal of Open-Concept Living
Open-concept living has revolutionized interior design, offering an unparalleled sense of spaciousness and flow. By removing barriers between rooms, particularly in areas like the kitchen, dining room, and living room, homeowners can create a space that feels airy and welcoming. David DeQuattro emphasizes that this design fosters a sense of togetherness, making it particularly appealing for families and those who enjoy entertaining. The lack of walls allows conversations to flow freely, enabling hosts to engage with guests while preparing meals or attending to other tasks.
Natural light is another significant advantage of open-concept living. Without walls to obstruct it, light from windows, skylights, or other sources can illuminate the entire area, creating a brighter, more inviting ambiance. This can make smaller homes feel more expansive, enhancing the overall aesthetic appeal. David DeQuattro notes that the flexibility inherent in open layouts allows homeowners to experiment with furniture arrangements and design elements, creating spaces that reflect their unique tastes and preferences.
The Challenges of Open-Concept Living with David DeQuattro
Despite its many benefits, open-concept living is not a one-size-fits-all solution. David DeQuattro highlights that the absence of walls can lead to a loss of privacy, which may be a concern for households with different routines or needs. In homes with children, the open design may amplify noise, making it difficult for individuals to concentrate or relax. This can be especially problematic in multi-functional spaces where work, leisure, and family activities converge.
Another challenge lies in maintaining order and organization. Walls often provide valuable storage opportunities, such as built-in shelving or cabinetry, which are absent in open-concept layouts. Without these storage solutions, homeowners must find alternative ways to keep the space tidy. David DeQuattro also points out that heating and cooling an open space can be less energy-efficient, as air circulation in such layouts may require more effort to maintain consistent temperatures.
Designing Open-Concept Spaces Effectively
To maximize the benefits of open-concept living while mitigating its drawbacks, thoughtful design is essential. David DeQuattro underscores the importance of creating distinct zones within the open space. While the layout remains fluid, the use of furniture, area rugs, and lighting can subtly define specific areas, such as dining, lounging, or working. These visual cues help maintain a sense of structure and purpose in the absence of physical barriers.
Consistency in design elements, such as flooring, wall finishes, and color palettes, is crucial for achieving a cohesive look. However, small variations can add depth and interest to the space. David DeQuattro advises incorporating multi-functional furniture pieces, such as extendable dining tables or modular sofas, to enhance versatility. Additionally, strategic placement of storage solutions, such as credenzas or decorative shelving, can address organizational challenges without disrupting the open aesthetic.
Lighting also plays a pivotal role in defining and enhancing open-concept spaces. Layered lighting schemes, which combine ambient, task, and accent lighting, can create a dynamic and inviting atmosphere. For instance, pendant lights over a dining table can anchor that area, while recessed lighting ensures even illumination throughout the space.
When to Close It Off
While open-concept living offers numerous advantages, there are scenarios where closing off certain areas may be more practical. David DeQuattro notes that hybrid layouts, which blend open and closed spaces, provide the best of both worlds. For instance, sliding doors, pocket doors, or folding screens can create temporary divisions, offering privacy when needed without permanently altering the open design.
This approach is particularly beneficial in households with varying schedules or work-from-home arrangements. By creating a quiet, enclosed workspace, homeowners can maintain productivity without compromising the communal benefits of open-concept living. Similarly, separating a play area or media room can help contain noise and clutter, ensuring the rest of the space remains serene and functional.
Trends in Open-Concept Living with David DeQuattro
The continued evolution of open-concept living reflects changing lifestyles and technological advancements. David DeQuattro observes that smart home technology has addressed some of the challenges associated with this layout. For example, soundproofing systems and zoned climate control make it easier to manage noise and temperature in open spaces.
Another emerging trend is the integration of natural elements, such as indoor plants, wood finishes, and large windows that connect indoor spaces with the outdoors. This biophilic design approach enhances the aesthetic appeal of open layouts while promoting health and well-being. By combining the openness of modern design with the warmth and texture of natural materials, homeowners can create spaces that are both stylish and comfortable.
Striking a Balance with David DeQuattro
Ultimately, the decision to embrace or modify open-concept living depends on individual preferences and needs. David DeQuattro advises homeowners to consider their lifestyle, family dynamics, and long-term goals before committing to this design approach. For those who value openness but also require privacy, hybrid layouts offer a flexible solution that adapts to different situations.
David DeQuattro’s insights into open-concept living highlight the importance of balancing form and function. Whether fully embracing the openness or opting for a blend of open and closed spaces, thoughtful design can transform any home into a haven that reflects its occupants’ values and priorities. Open-concept living, when executed with care and intention, offers a unique opportunity to create a space that is both functional and beautiful, catering to the diverse needs of modern life.


